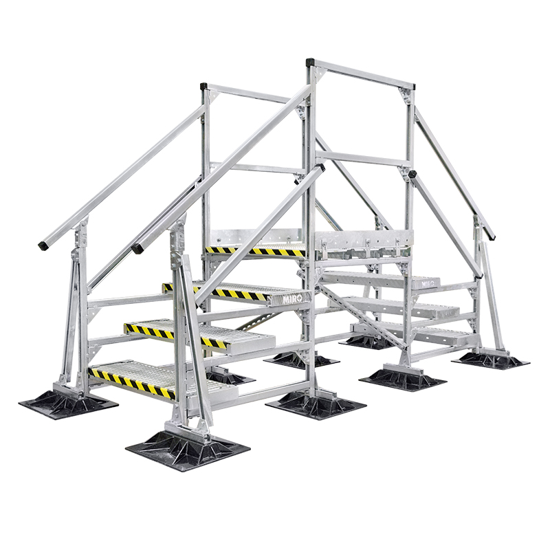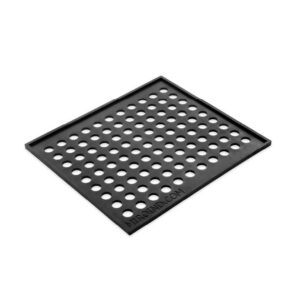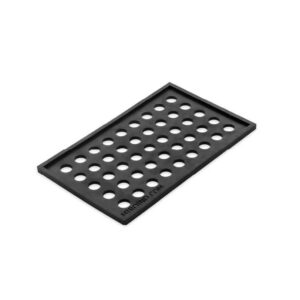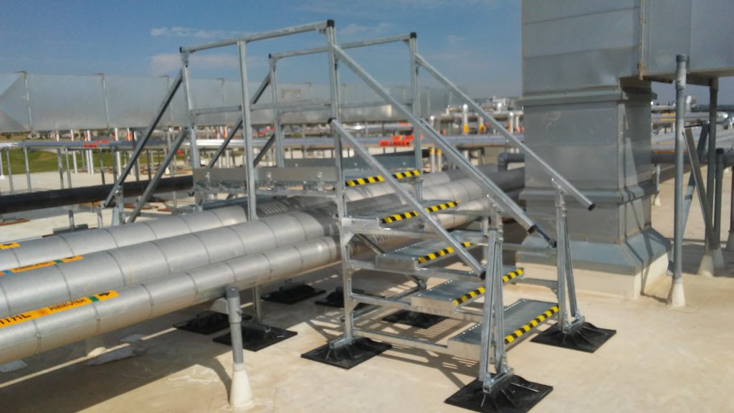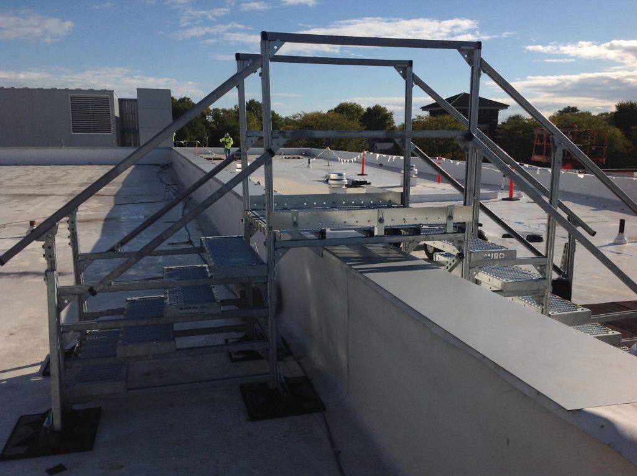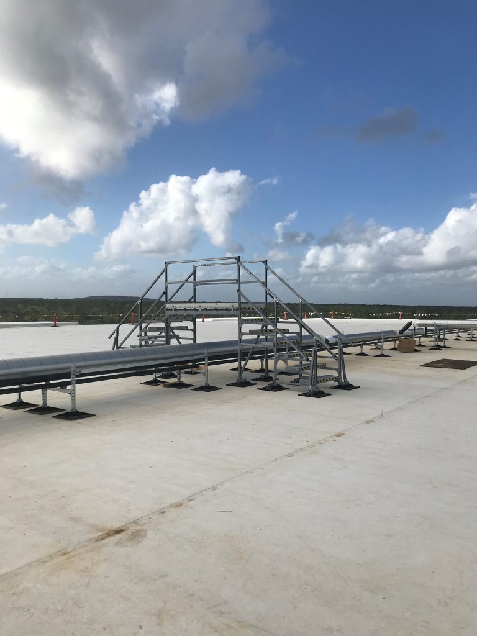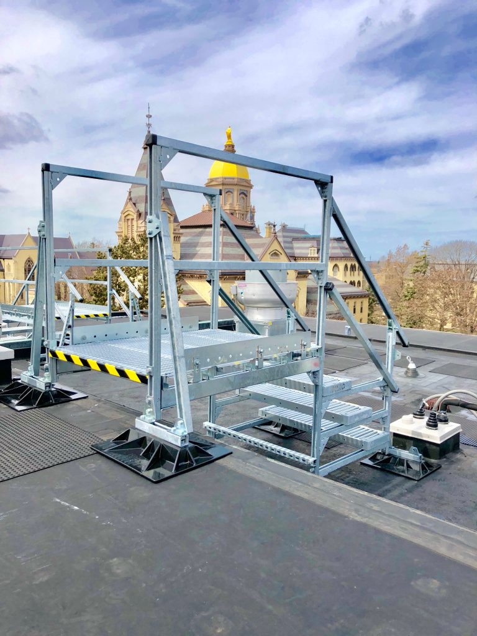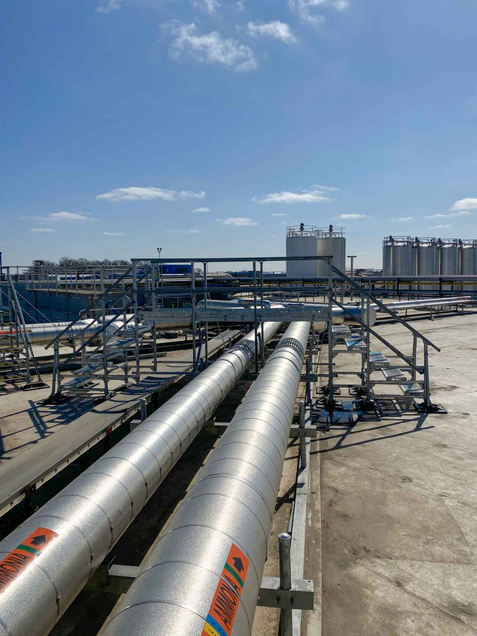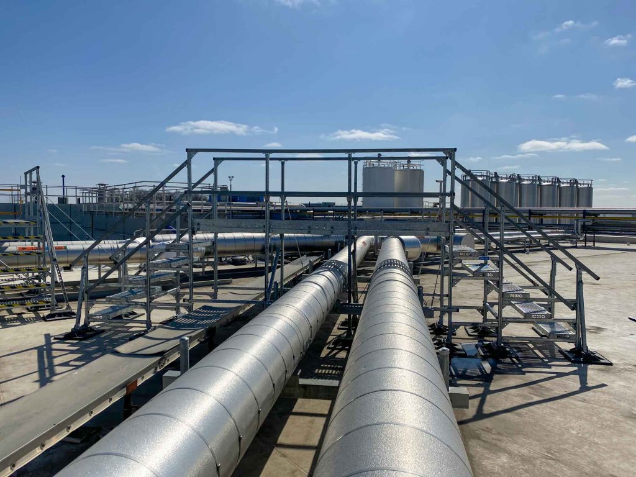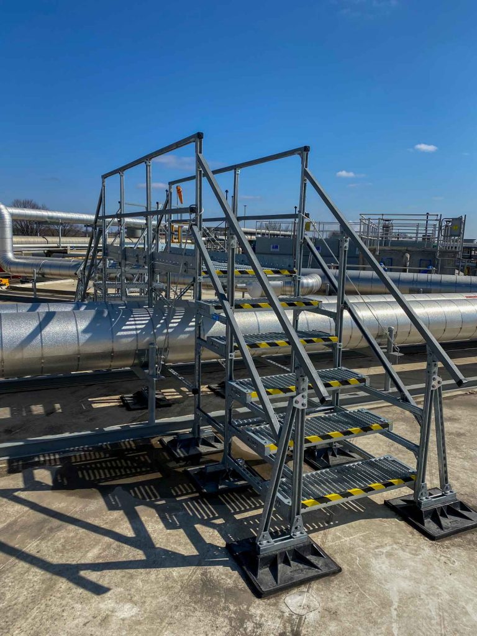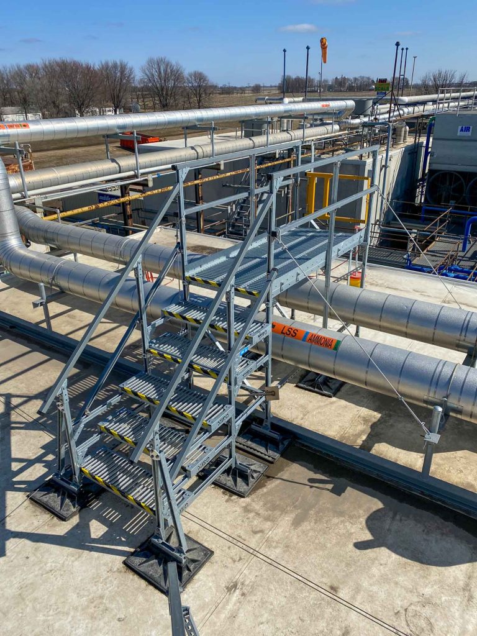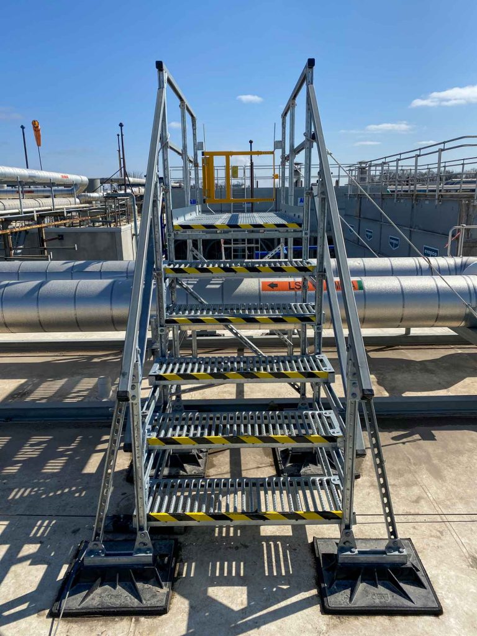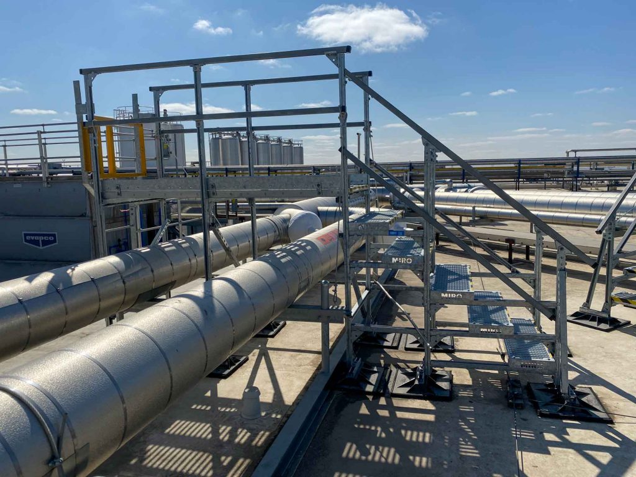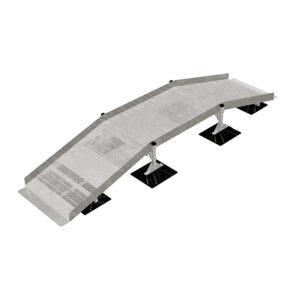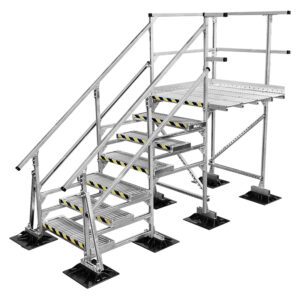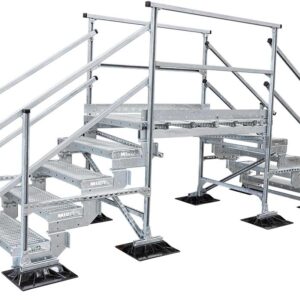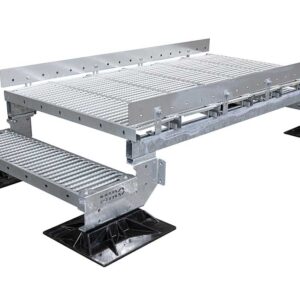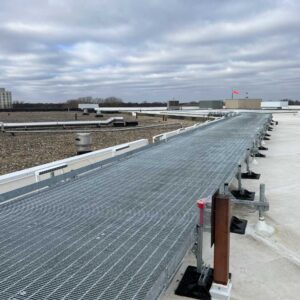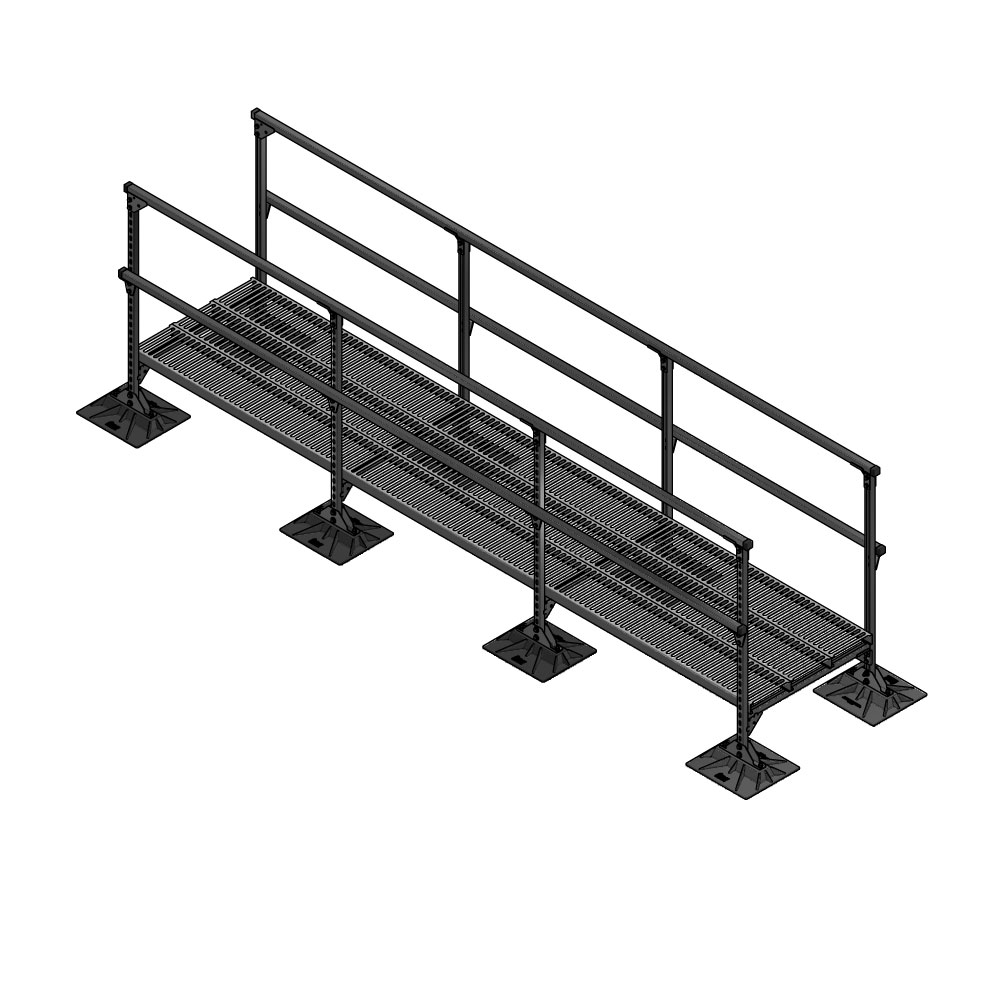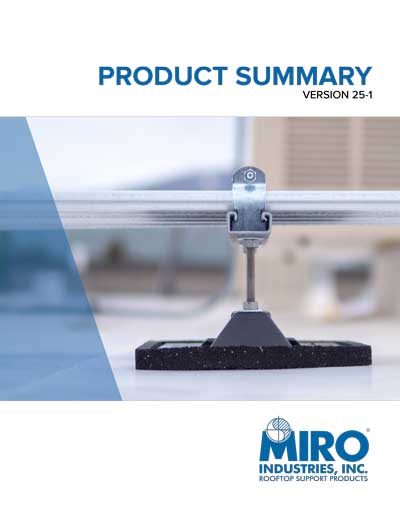Description
Base Material | Polycarbonate is standard. Stainless steel is also available. |
Size | Deck bases are typically 16" x 18". Length, height, and width determined by project requirements. |
Max Load Weight | All access or service systems are designed to meet loading criteria per ASCE7-10 or OSHA regulations. |
Custom Rooftop Crossover Stairs by MIRO Industries are designed to provide safe and efficient access across rooftop obstacles such as pipes, ducts, and other equipment. These stairs ensure compliance with OSHA and building codes, making them essential for safe and efficient rooftop maintenance and operations.
Design and Construction
Customizable Dimensions: Each crossover stair is tailored to meet specific project requirements, including width, height, and clearance. This customization ensures that the stairs fit seamlessly into the existing rooftop layout.
Durable Materials: Constructed from high-quality materials such as hot-dip galvanized steel or stainless steel, these stairs are built to withstand outdoor weathering and provide long-lasting durability.
Safety Features: The stairs are designed with anti-slip surfaces and may include handrails and toeboards to enhance safety for users. Railings are provided on all stairways with four or more risers, ensuring compliance with safety regulations.
Performance and Compliance
Load Capacity: Each stair section is designed to carry applicable loads as per OSHA requirements, distributing weight effectively across the roof surface. The recommended load limit is 3 lbs. per square inch from each base to the roof surface.
Adjustability: The crossover stairs are adjustable in the field via bolted connections, allowing for easy modifications to accommodate variations in roof height and structure.
Installation: Installation is straightforward, with each stair section designed to rest firmly on the roof surface. MIRO recommends using support pads beneath each base for enhanced stability.
Compatibility
The roof crossover stairs are compatible with various roofing systems, including built-up and single-ply membranes. Their versatility allows seamless integration into various rooftop environments while maintaining the roofing system’s integrity and structural reliability.
Overall, MIRO’s Custom Rooftop Crossover Stairs provide a safe, durable, and compliant solution for accessing rooftop equipment. Built for durability and customization, these stairs are crucial for rooftop infrastructure, providing maintenance personnel with safe and efficient access.

