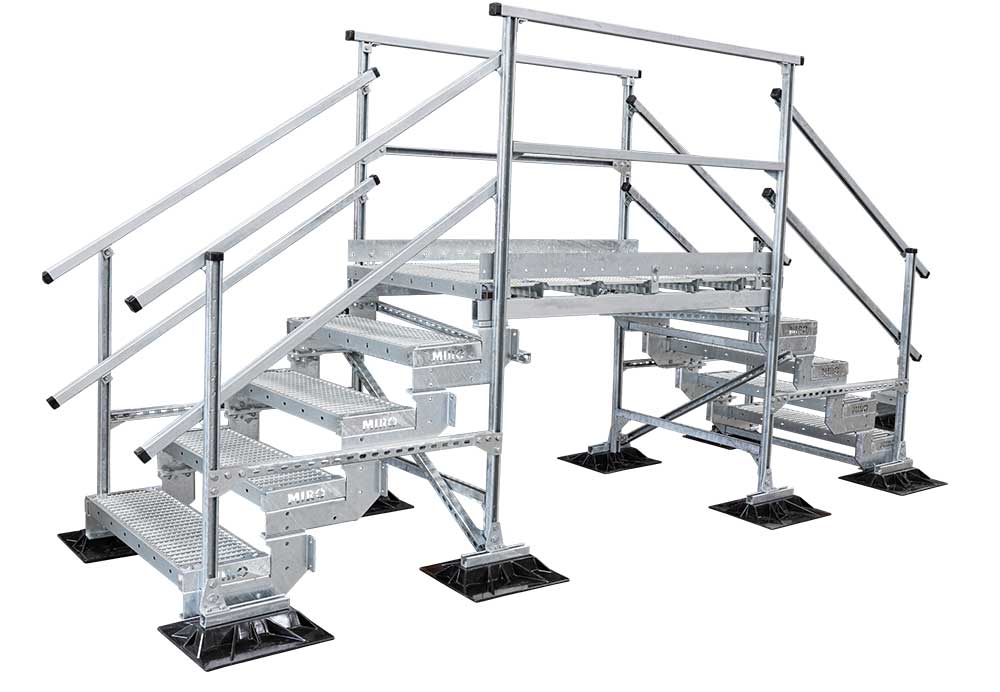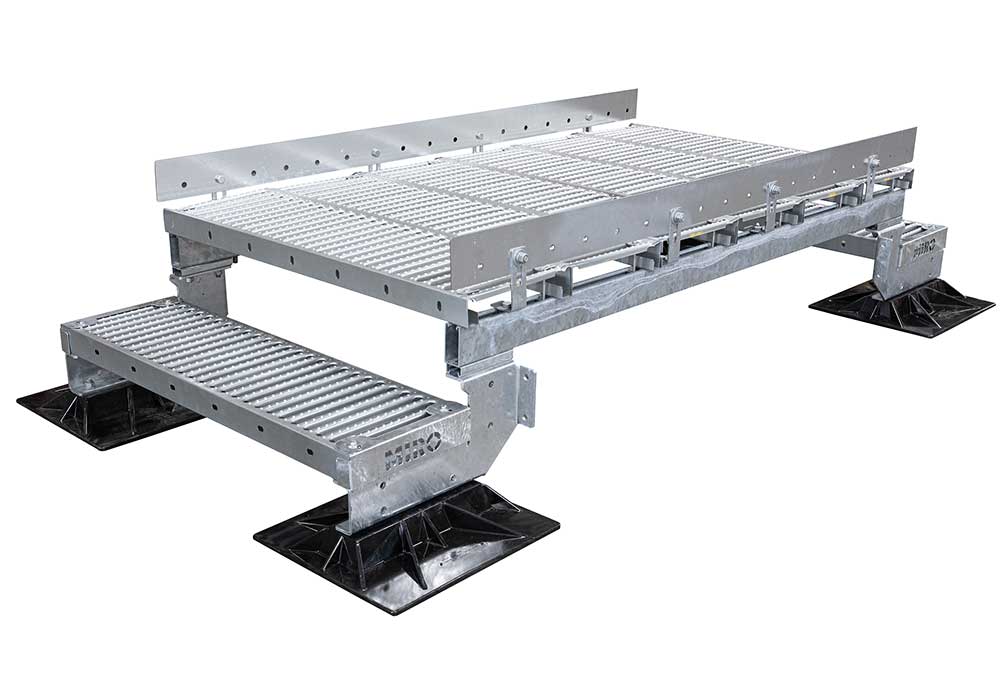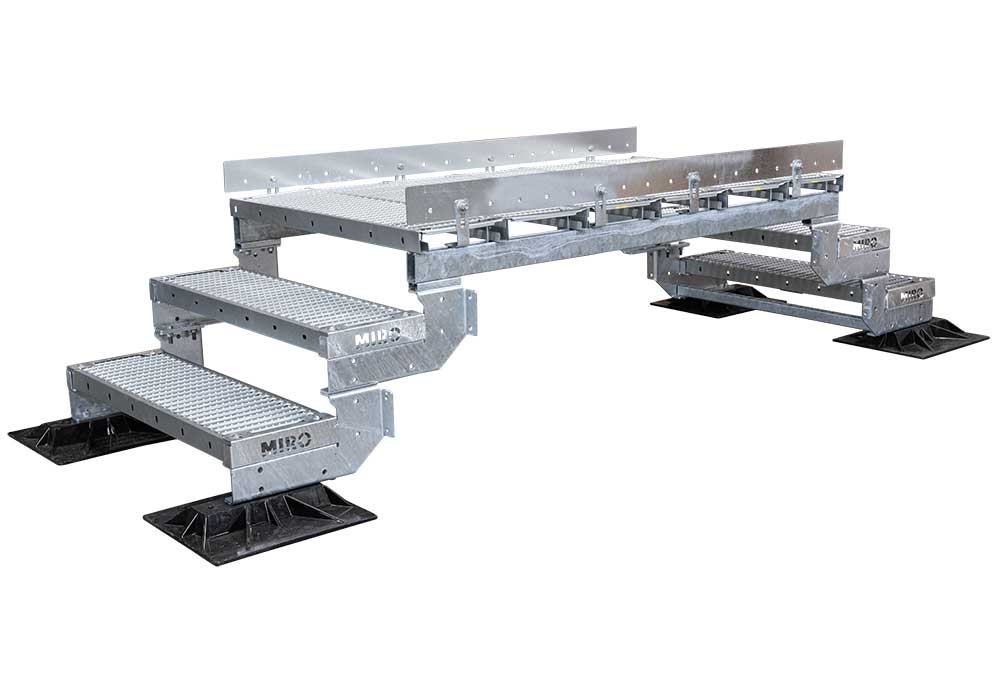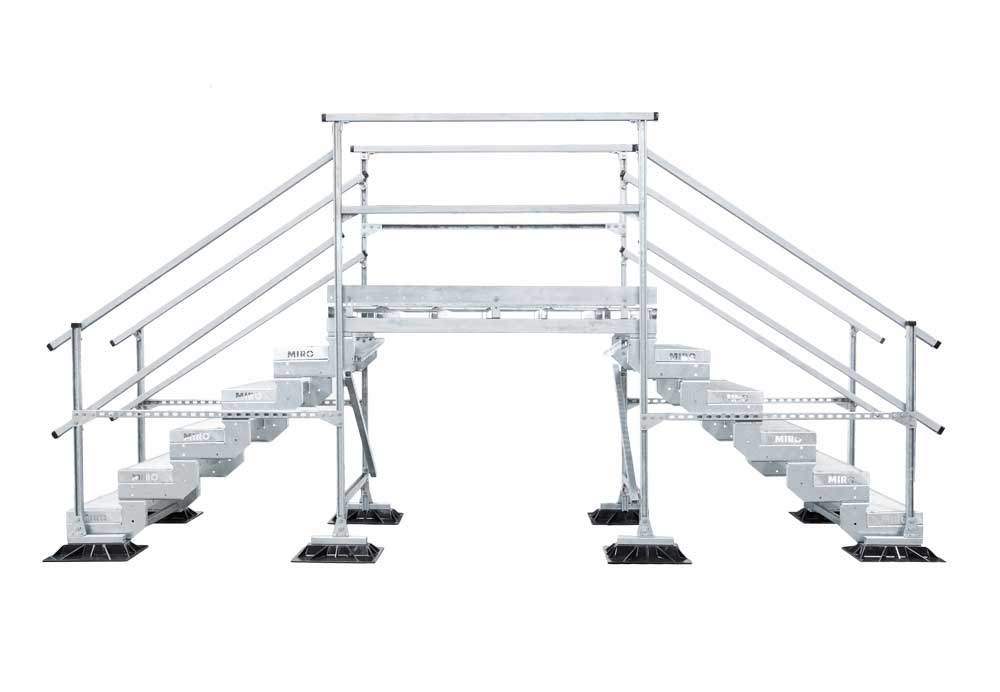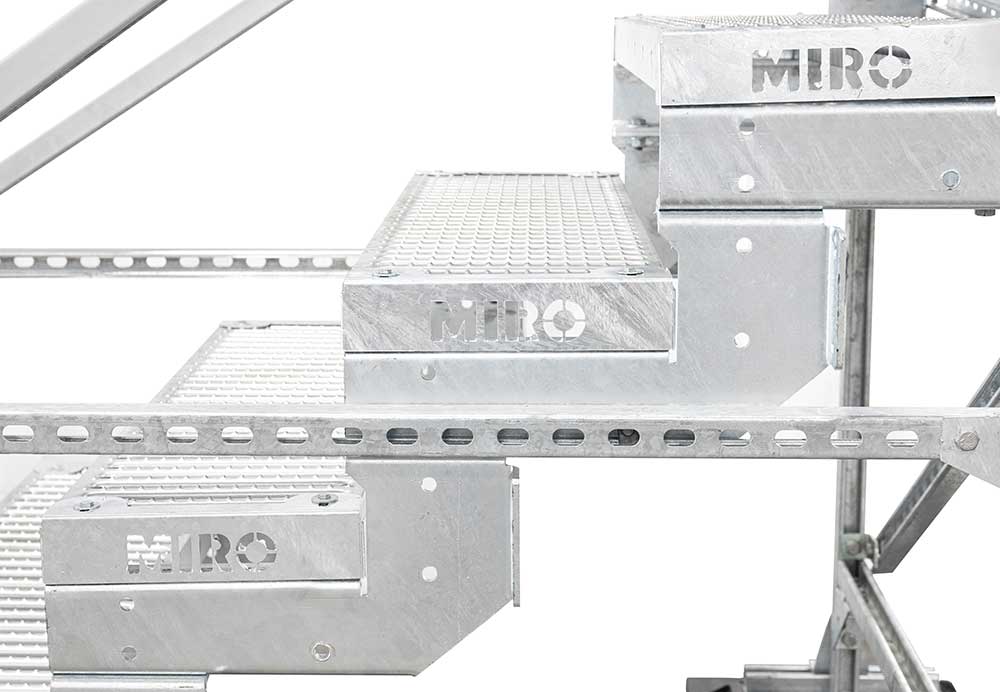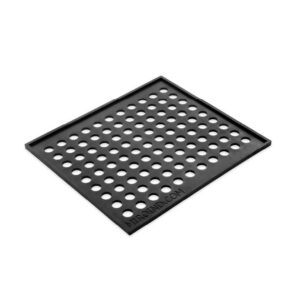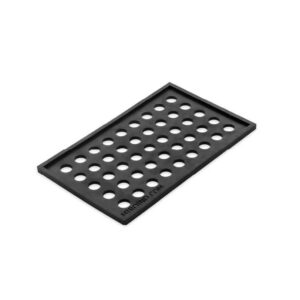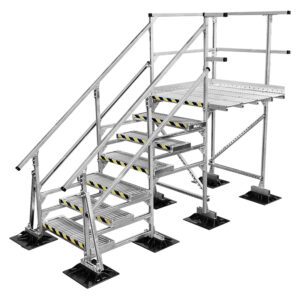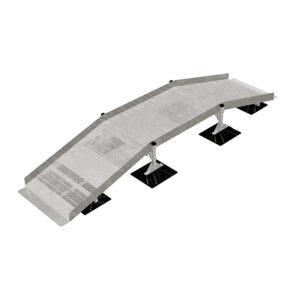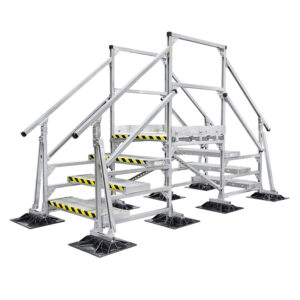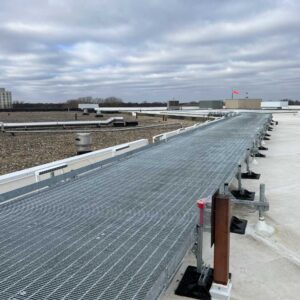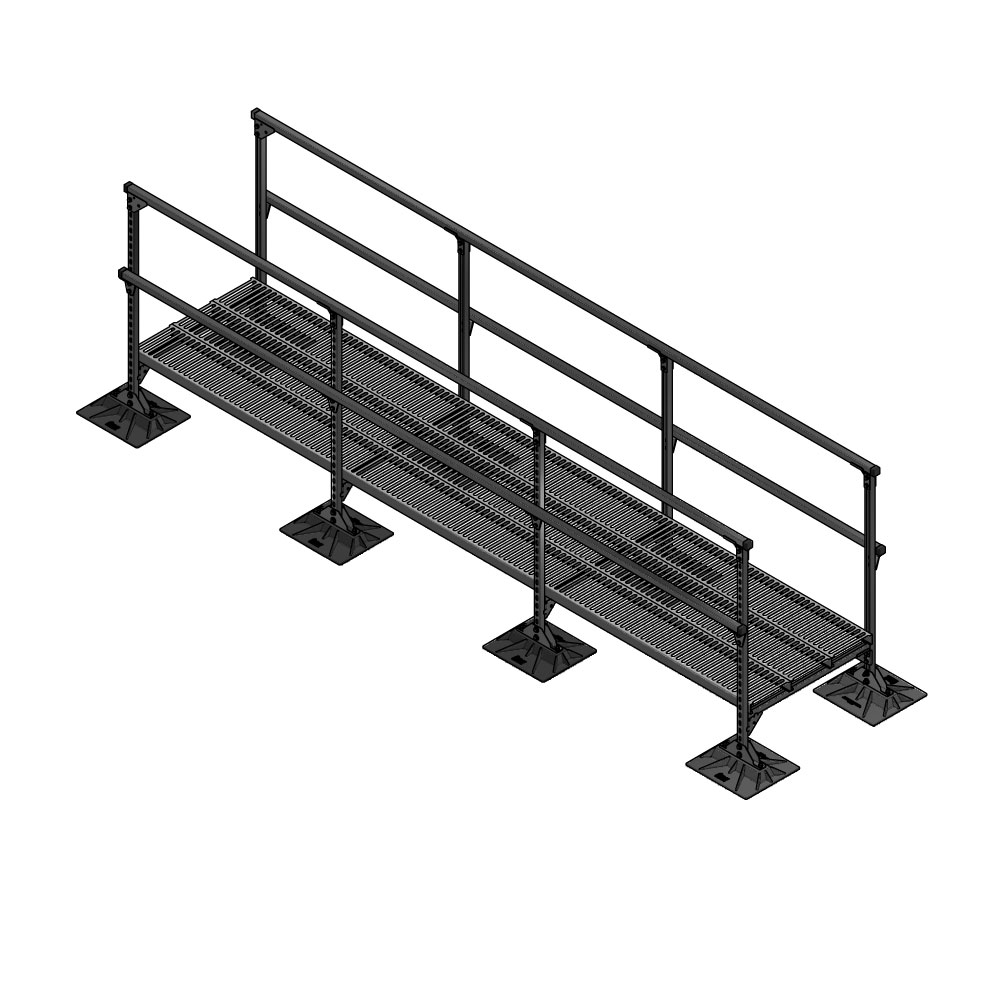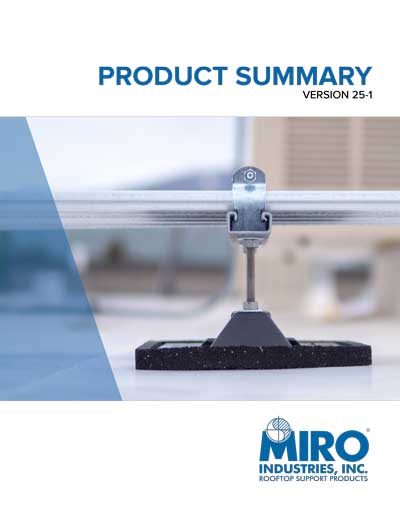Description
Base Material | Polycarbonate is standard. Stainless steel is also available. |
Size | Deck bases are 16" x 18". Platform lengths are available in 12" increments from 48" to 72" long. |
Dimensions | 12-48" height clearance, 75-190" overall length. See spec sheet for further details. |
Riser Height | 9" |
Max Load Weight | All access or service systems are designed to meet loading criteria per ASCE7-10 or OSHA regulations. |
MIRO Industries offers Standard Crossovers, also known as J-Stringers, designed to provide safe and efficient passage over rooftop obstacles. These rooftop crossover stairs are essential for ensuring that maintenance personnel can navigate rooftops without compromising safety or accessibility.
Key Features:
Robust Design: Our Standard Crossovers are constructed from high-quality materials that ensure durability and stability. Designed to support heavy loads, these crossovers are ideal for various rooftop applications, including HVAC systems, ductwork, and other equipment that may obstruct pathways.
Safety First: Safety is a top priority at MIRO Industries. Our J-Stringer rooftop crossover stairs feature a non-slip surface and guardrails to prevent slips and falls, providing a secure walking surface for personnel. The design minimizes the risk of accidents, allowing workers to focus on their tasks without worry.
Many Standard Options: MIRO’s Standard Crossovers come in many different cofigurations to fit your project’s requirements. If one of our standard crossovers doesn’t meet your needs, we can provide a custom solution.
Easy Installation: Additionally, MIRO Standard Crossovers are designed for quick and easy installation, minimizing disruption to your operations. Our user-friendly designs allow for straightforward setup, ensuring that your rooftop access solutions are ready for use without extensive downtime.
Versatile Applications: The crossover walkway is designed to be used in various industries, including commercial buildings, industrial facilities, and manufacturing plants. They are perfect for providing safe access over ducts, piping, and other rooftop installations.
Compliance with Standards: All MIRO rooftop crossover stairs are designed to meet or exceed industry safety standards, including OSHA regulations. This commitment to compliance ensures that our crossovers provide a safe working environment for all users.
Overall, MIRO Industries’ Standard Crossovers (J-Stringer) are the ideal solution for enhancing safety and accessibility on rooftops. With a focus on durability, safety, and customization, our crossovers are designed to meet the diverse needs of our clients.

